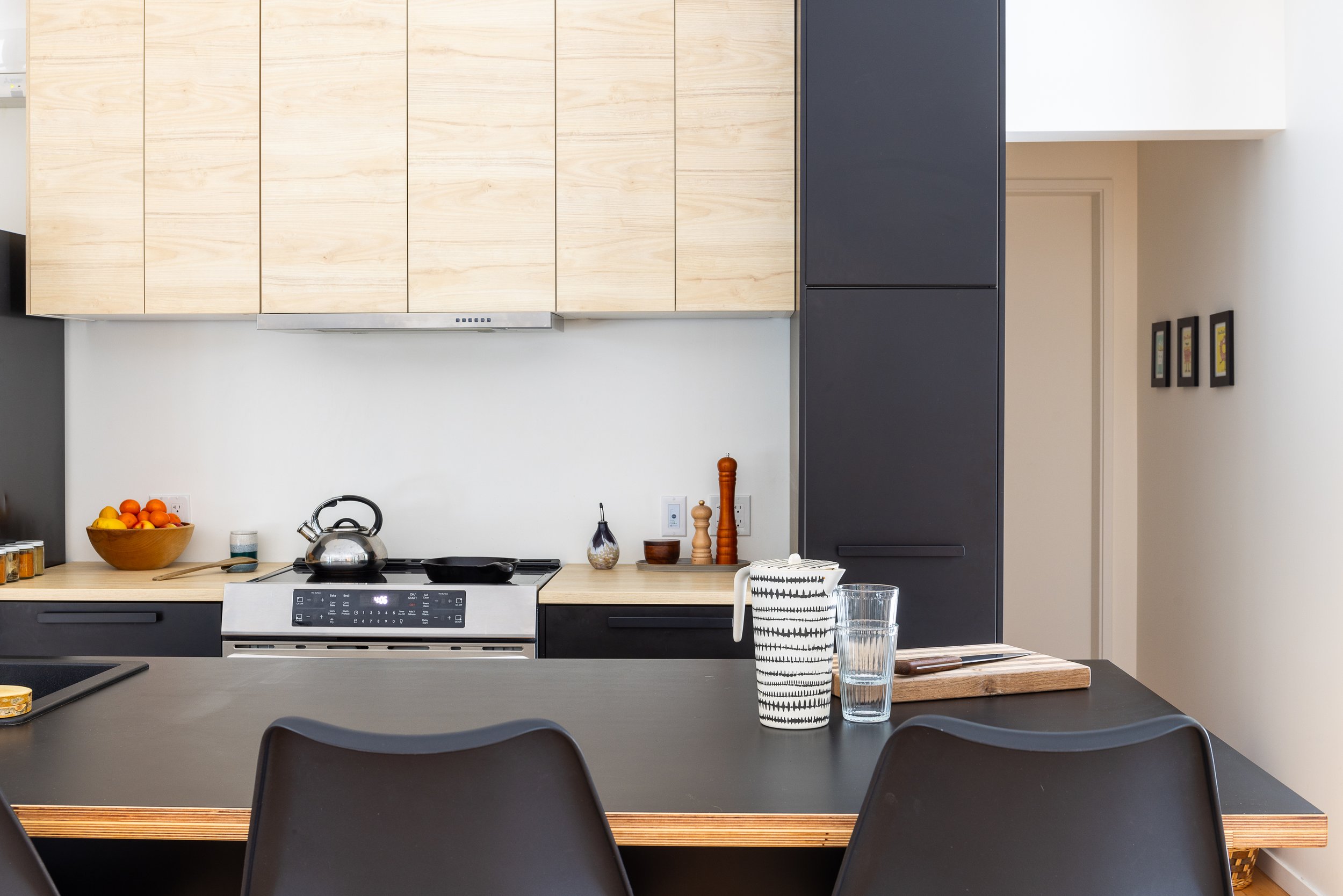How our Prefab Homes are built
Ensuring our process and people are the right fit for you from day one is key to a successful project.
Transparency and a strong understanding of our prefab modular process, or the “how” behind “how we build” is an important part of the conversation as we get to know each other.
With this in mind, in this article we’re explaining our prefab building process, breaking it down into four phases:
1 | Consult
2 | Design
3 | Build
4 | Install
1 | Consult
It starts with a completed contact form, or a phone call, and evolves into an understanding of your vision, and our options. In this phase we develop an overview of your project, which includes location logistics, establishing your design approach, and determining feasibility. By the end of phase 1, a timeframe, and conceptual budget are provided.
Vision What size is your build? Where? What does your dream completed home look like? How many rooms and what do those finishes look like? What are your wants vs. needs and what is the desired energy efficiency for your home? These are all questions we go over in this phase of the process. Start getting inspired by exploring our standard and premium home finishing options.
Design approach Predesign, custom predesign, or completely custom. Based on your vision, site specs, and budget we figure out which design approach is the best fit for you. Find your fit by exploring our series of predesigned models.
Feasibility Climate zone, location, and information provided by the site survey. We collect all this formation to inform the design.
Timeline As we build out the concept for your project, we’ll be able to provide a conceptual time frame for each step in the process.
Budget If building custom, by the end of this phase, we’ll be able to offer you a conceptual budget, and then it’s time to transition to design
This phase looks a little bit different every time, with design approach and location changing the other details accordingly, however our aim for this phase is always the same; Supporting you, and collecting the right information to get us to design phase.
2 | Design
By this point, we’ve gotten to know you and your home vision. We’ve discussed the design approach, determined project feasibility, and your budget. Now, we enter a formal contract that puts these ideas to paper.
Contract In the Consult phase, we asked a lot of questions. Now, we capture the scope of the project with a design contract. This document offers a design time estimate, and highlights the deliverables for this work; a fully designed and permit ready home.
Design If taking the predesigned model building approach, design time is significantly reduced, and only requires the site specific design and appropriate permitting. If building a fully custom home, the design goes through the schematic phase (foundations and codes) before moving into the design development, which includes determining the details such as window and door placement, kitchen layout… the fun stuff! In this part of the process, your previously discussed vision will be realized.
Permitting This happens once the design has been approved. We complete the building permit set and coordinate with all the other third party professionals involved in the project.
Budget While in design, we simultaneously budget the project. This allows us to provide a fixed price for the construction portion of the project. With design approved, permitting underway, and budget organized, we're ready to transition into construction.
With design, permitting and budget underway, we take this project from the office to the shop floor. It's time for construction.
3 | Build
Contract In the Design phase, we confirmed the layout, and the look of your home. Now, we pair that with a scope of work and a fixed budget to present a contract for sign-off. Upon approval from you, we enter the build phase.
Prefabrication We build your home in volumes or panels or a hybrid of both at our factory. We complete the home by up to 90% on the modules and 30% on the panelized components. All modules are fully framed, insulated, and the electrical, plumbing, drywall and interior finishings are complete.
Foundation While the build is happening at our shop, the foundation can be laid on site. This simultaneous approach significantly reduces the overall construction timeline
With the foundation laid, and the modules and panels built, we transition into the final phase of this process, Part 4 | Install.
4 | The Install Phase
Transportation Your house travels via the necessary means to site, which is determined during the design phase. Transport will always includes a semi truck, but could include other sources such as a ferry, depending on what the location requires. Panelized portions get flat packed, completed modules are wrapped and shipped as is.
Crane Day Our team travels to site alongside the house. They assists the crane in moving the modules from the truck onto the foundation. Install of the modules and panels are typically completed in one day.
On-site finishing Post crane day, the team carries out the final steps required to complete the home. This can include finishing the panelized portions, or installing a deck, depending on the project
Complete Your home is move-in ready. Congratulations! The only thing left to do is pass off the keys.
Install phase is when all the hard work and big decisions made upfront, pays off.
As we wrap up article, we hope some questions you had about us and how we do things were clarified, and you have a better understanding of what our prefabricated modular process entails from start to finish. You can learn more about our timelines associated with each phase, here.






